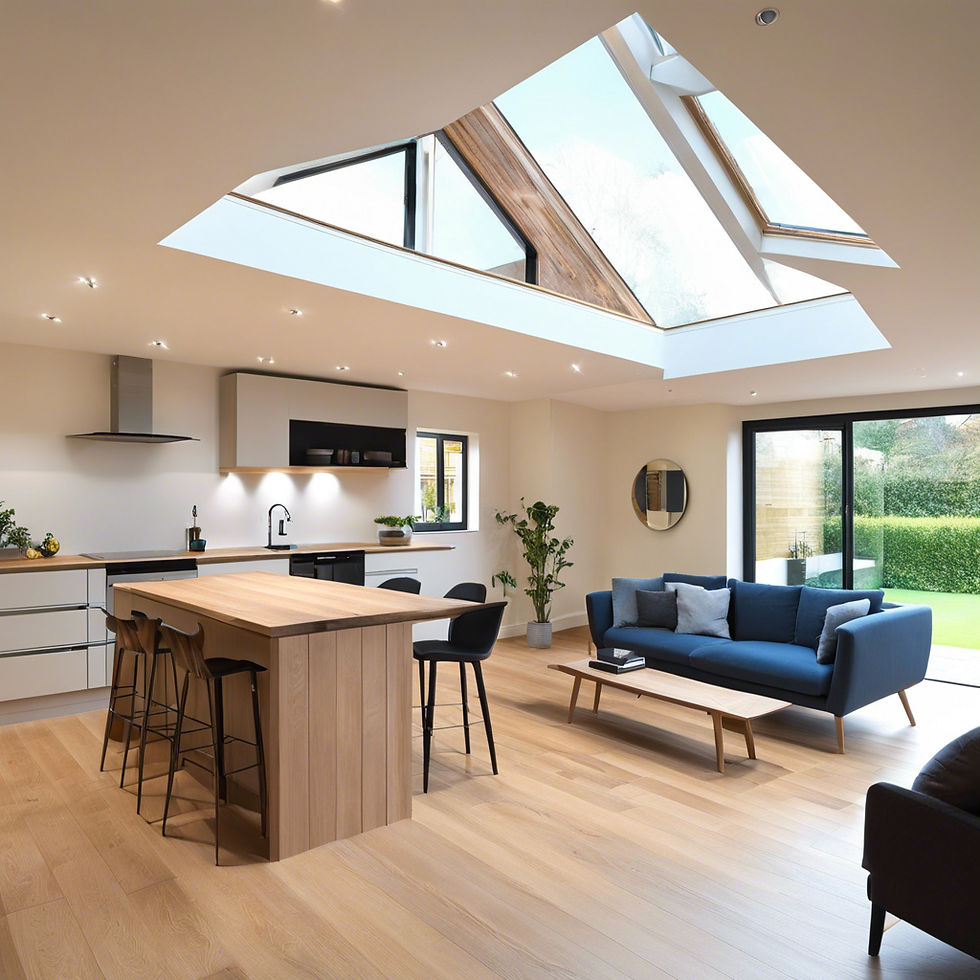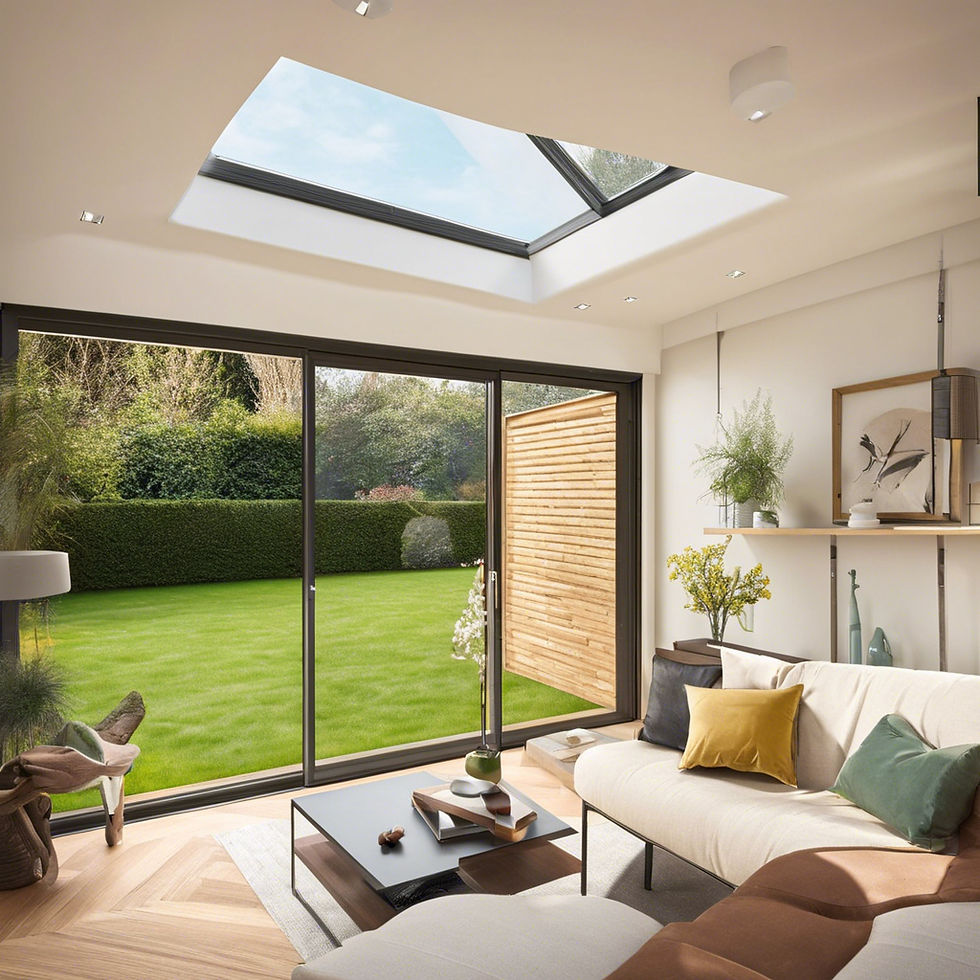Unveiling the Rules: How Big Can an Extension Be Without Planning Permission?
- Andy Walker Team

- Jun 20, 2024
- 2 min read
Updated: Jul 10, 2024
In the bustling world of construction and renovation, one persistent question often surfaces: how far can you extend your home without the hassle of planning permission? As professionals in the industry, this topic becomes crucial to navigate the intricacies of property development efficiently. In this guide, we will unravel the rules and dimensions surrounding home extensions, shedding light on what's permissible and what might require more intricate planning.
Understanding the Basics
Before delving into the technicalities of extension sizes, it's vital to grasp the fundamental guidelines that govern these endeavors. In the United Kingdom, certain types of home extensions can be undertaken without the need for planning permission, under what is known as 'permitted development rights.' These rights outline specific criteria that your extension must adhere to in order to proceed without formal approval.
Permitted Development Rights Overview
Permitted development rights allow homeowners to extend their properties within certain limits set by the government. These guidelines cover dimensions such as height, width, and proximity to boundaries. For instance, single-story rear extensions typically have a maximum depth of 4 meters for detached houses and 3 meters for semi-detached or terraced houses.
Size Limits Without Planning Permission
Single-Storey Extensions
Single-storey extensions are a popular choice for homeowners looking to expand their living space without the need for planning permission. In Manchester, builders and contractors frequently undertake these projects, leveraging permitted development rights to streamline the process.
Rear Extensions : As previously mentioned, single-story rear extensions usually have a maximum depth of 4 meters for detached houses and 3 meters for semi-detached or terraced houses. The eaves height should not exceed 3 meters, and it must not extend beyond the original rear wall by more than 3 meters.

Side Extensions : When considering side extensions, the rules stipulate that the extension's height should not surpass the existing eaves' height. Furthermore, the width of the extension should not exceed half the width of the original building.

Two-Storey Extensions
While single-story extensions offer significant expansion possibilities, two-story extensions introduce a new level of complexity due to their vertical nature.
Rear and Side Extensions : Two-story rear extensions must not extend beyond 3 meters from the original rear wall and the maximum eaves height is restricted to 3 meters. Side extensions follow similar guidelines regarding the height and width proportions.

Seeking Professional Expertise
As contractors and builders in Manchester, it's paramount to stay well-versed in these regulations to provide clients with accurate guidance. Understanding the nuances of permitted development rights enables you to offer efficient solutions and ensure compliance with legal requirements.
In conclusion, the dimensions of an extension without planning permission can vary depending on the type of extension and the property's specifications. By familiarizing yourself with these rules, you can navigate the realm of home extensions with confidence and precision, delivering exceptional results to your clients.
Whether it's a single-story rear extension or a two-story side extension, the key lies in meticulous planning and adherence to the established guidelines. As professionals in the field, embracing these rules equips you to tackle projects with finesse, transforming ordinary spaces into exceptional homes.
Let's build responsibly, one extension at a time!



Comments